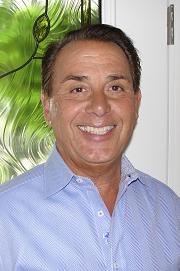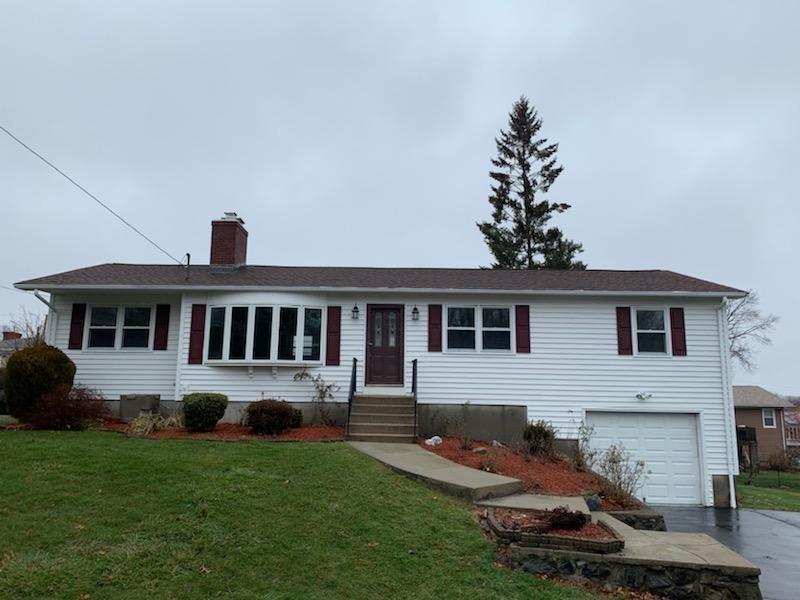Print Photo Sheet:
1
2
3
4
5
All
View Virtual Tour
|
182 Rutland ST
Cranston, RI. 02920
Providence County
MLS # 1244430
-
Sold
Single Family Ranch
| List Price |
$329,900 |
Days on Market |
|
| List Date |
|
Rooms |
7 |
| Sale Price |
$336,000 |
Bedrooms |
3 |
| Sold Date |
3/5/20 |
Master Bath |
0 |
| Assessed Value |
$252,300 |
Full Baths |
2 |
| Gross Living Area |
2,544SF |
Half Baths |
0 |
| Lot Size |
7,000SF |
Fireplaces |
2 |
| Taxes |
$5,217.00 |
Basement |
Yes |
| Tax Year |
2018 |
Waterfront |
No |
| Zoning |
|
Beach Nearby |
No |
| Est. Street Front |
|
Parking Spaces |
3 |
| Year Built |
1980 |
Garage Spaces |
1 |
|
Remarks:
WOW is all that can be said about this home! It is deceiving from the outside having over 1700 square feet on the MAIN level and another 800 square feet in the lower lever for a total of over 2500 square feet!! Not only is this house huge, its been gone through top to bottom and boasts a new kitchen which includes granite and stainless steel appliances, a fully remodeled bath, new hardwoods throughout the first floor and new carpeting in the basement living area. This home has a huge living room with a fireplace for a formal setting, and a even larger family room with a fireplace for a more relaxed setting. The fireplaces are done over in stunning stone and the house has crown molding and chair rail throughout. The central air may not be needed right now but its going to keep you cool in the summer months. Fresh paint in and out completes this make over. The seller spared no expense during the remodel and it shows. In a desirable neighborhood in western Cranston, do not let this one get away. Come look now, you will not be disappointed!
|
| Features |
# Basement Rooms 2
# Levels 1
Approx. Below Grade SqFt
800
Basement % Finished 95%
Basement Access Interior
and Exterior
Basement Finish Finished
Basement Rooms Bathrm,
Common
|
Basement Type Full
Cooling Central Air
Electric 100Amps,
Breaker
Equipment Cfan, DW,
Dryer, MW, OvenRng,
Fridge, Washer
Exterior Vinyl Siding
Finished Floor Hardwood,
W2W
|
Fireplace Stone
Foundation Type Concrete
Garage Attached
Heat Fuel Gas
Historic None
Hot Water Gas, Tank
Insulation Unknown
Lot Paved Driveway
Near Bus, CBus, Hwy,
PrvSch, PubSch, Sch,
|
Shop
Plumbing Mixed
Sewer / Water Sewer:
Connected; Water:
Connected
Undrgnd Oil Tank Size
Unknown
Undrgnd Oil Tank Type
Unknown
|
|
| Additional Information |
Approx. Heat Cost
Undetermined
Fire District Tax 0.0000
|
Identifier Assessors Lot:
3651, Assessors Plat:
11/4
|
Occupancy Immediate
Off Market Date 1/13/20
|
Sale Type
Conventional/Market Value
|
|
click here to view map in a new window
|
Property Last Updated by Listing Office: 4/1/20 10:21am
|
Courtesy: SWRIMLS 
Listing Office: Connect Realty.com
Listing Agent: Michael Zannini
|
|



